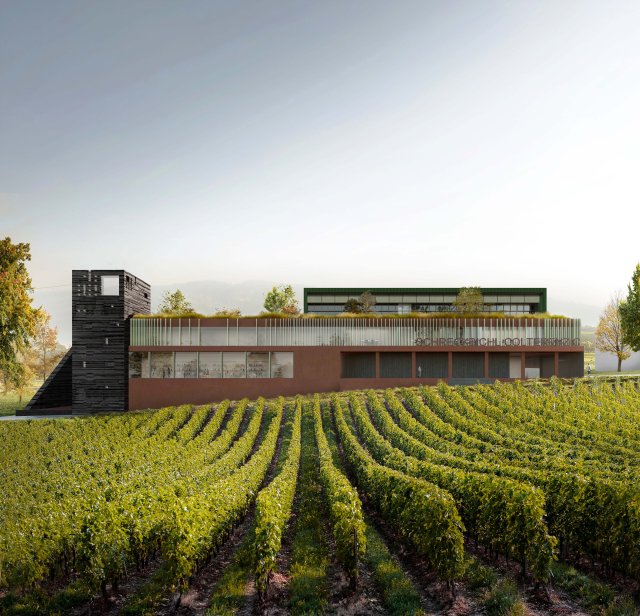Why has Cantina Colterenzio decided to renovate the winery?
We are a winery co-operative with 300 member winegrowers. Our primary goal is always to create long-term added value for our vintners and for the winery. It is from this principle that a few years ago we analysed the situation of the north wing. Built in the 1960s above extensive underground cellars, it housed for many decades the wine shop, two tasting rooms, an apartment, and above all numerous cellar rooms. Here, large cement tanks were placed, extending in height over several floors and, in part, also serving as load-bearing pillars for the building. However, since its construction almost sixty years ago, winemaking methods have changed substantially: such large tanks are practically no longer used. At the same time, we needed more space for new stainless-steel tanks, small concrete tanks, and wooden barrels. The wine shop was also no longer welcoming: very small, with low ceilings and little light. The two tasting rooms were very limited and no longer met current standards. There had also been a major problem with the roof for a few years, with leaks requiring urgent attention.
Considering all this, the decision to be made was clear: a complete and radical restructuring to continue working in the future in the interest of our members.
What specific challenges arose during the design phase?
The biggest challenge was undoubtedly integrating the new wing into the existing complex of buildings. This was naturally a matter of aesthetics – which we will all be able to admire in a few months – but above all, from the perspective of the cellars. It was crucial to simplify work processes, optimize distances, and above all minimize energy consumption as much as possible, even in the future. Long before the bulldozers arrived, there was a tremendous amount of work to be done. All the cellars affected by the new project were still in use, so we had to relocate everything elsewhere. This was no easy task when dealing with enormous stainless-steel tanks. And we must not forget that the renovation took place without interrupting the winery's operations: no small feat, considering that the work affected about 40% of the entire structures.
What are the highlights of the new shop?
With our new wine shop, we want Colterenzio to become "an experience." And we designed it specifically to excite those who come to visit: a retail space with captivating design, a gigantic window, spacious areas, and modern furnishings. Our wines will be displayed to clearly illustrate the quality pyramid, according to an intuitive and multisensory concept aimed at getting to know the wines more deeply. We have also planned some cozy corners where visitors can enjoy a glass of wine. All this with an open view of our vineyards, and beautiful scenery on the peaks of the Tessa Group. What more could wine lovers desire?
New tasting rooms and event spaces are also planned. How will they be used?
We will regularly offer guided tours and tastings, during which we will take visitors through the newly renovated spaces. Additionally, for private parties, corporate events, and gatherings of all kinds, it will be possible to rent the large events hall, equipped with state-of-the-art technology and a dedicated kitchen.
What makes the combination of wine and architecture at Cantina Colterenzio so special?
Our last renovation was 15 years ago and involved another wing of the winery. Looking at Colterenzio now, the goal we aspire to is evident, now as it was then: to integrate our buildings as much as possible into the surrounding landscape and vineyards, thus creating a continuum. For example, along the facade facing the Wine Road, we created a kind of avenue, a "green theater" composed of a dynamic, lightweight steel framework on which numerous different varieties of flowers and shrubs grow, constantly changing with the seasons.
The theatre is designed as a natural extension of the renovated building at the time and the hill behind it. In addition, the wood and steel details on the exterior façades also create a connection to wine. The wood is recalls oak barrels, the steel refers to the stainless-steel tanks, the more modern side of winemaking. The philosophy guiding the current renovation is the same: We wanted a modern, sustainable, long-lasting building with innovative architecture. And for us, "innovative" means perfectly integrated into the landscape.
An example? The huge rooftop terrace, which will become a true green oasis: a lawn and many areas planted with small trees and plants.

